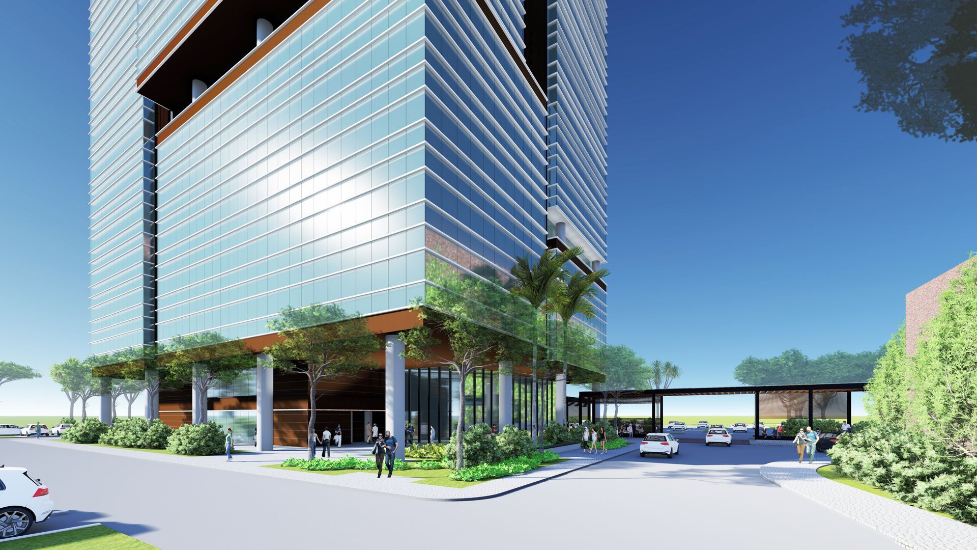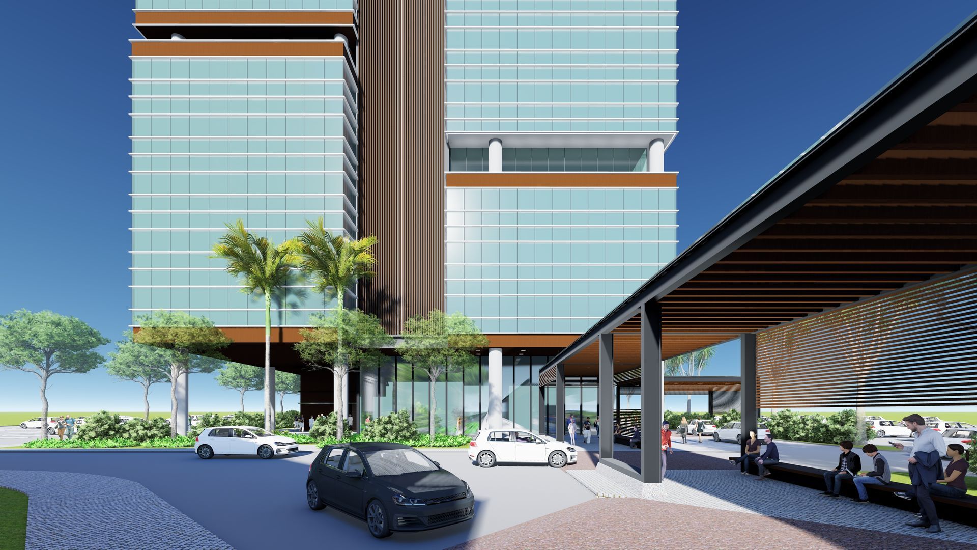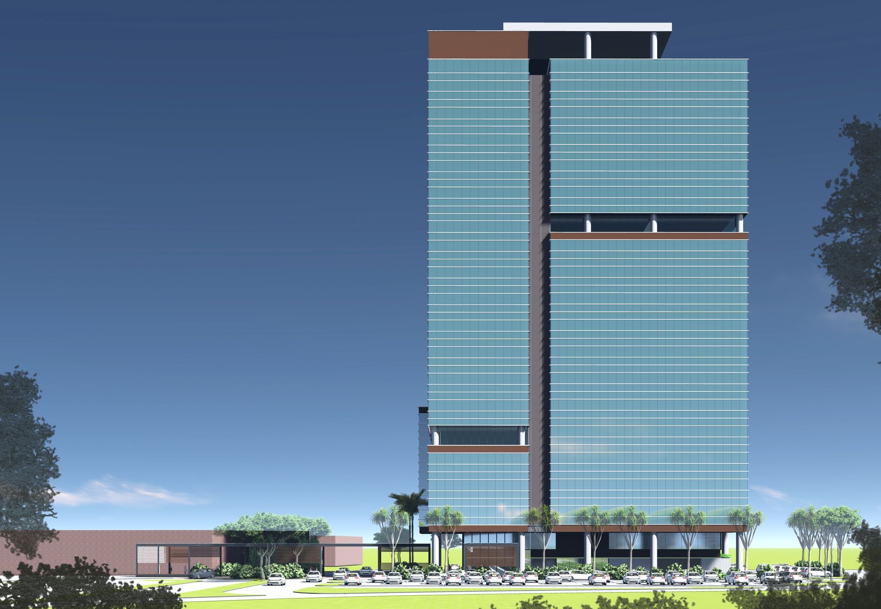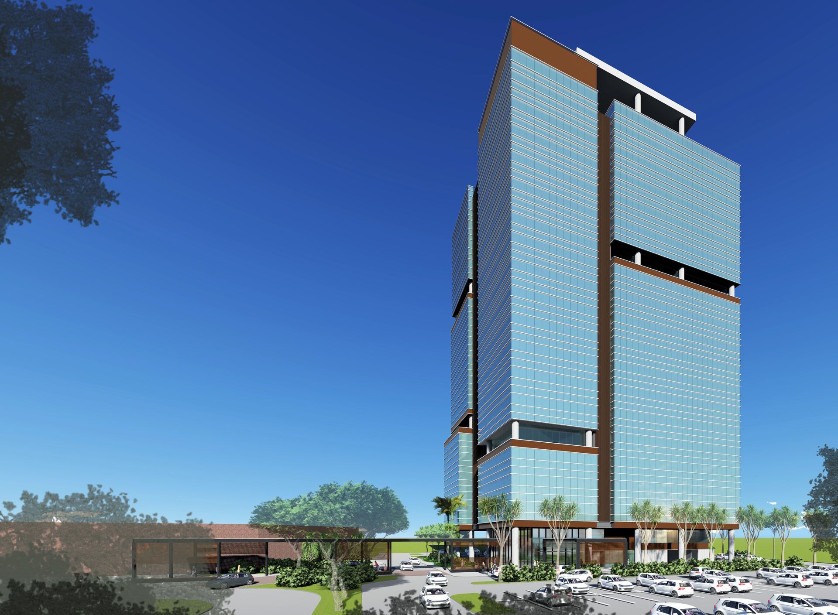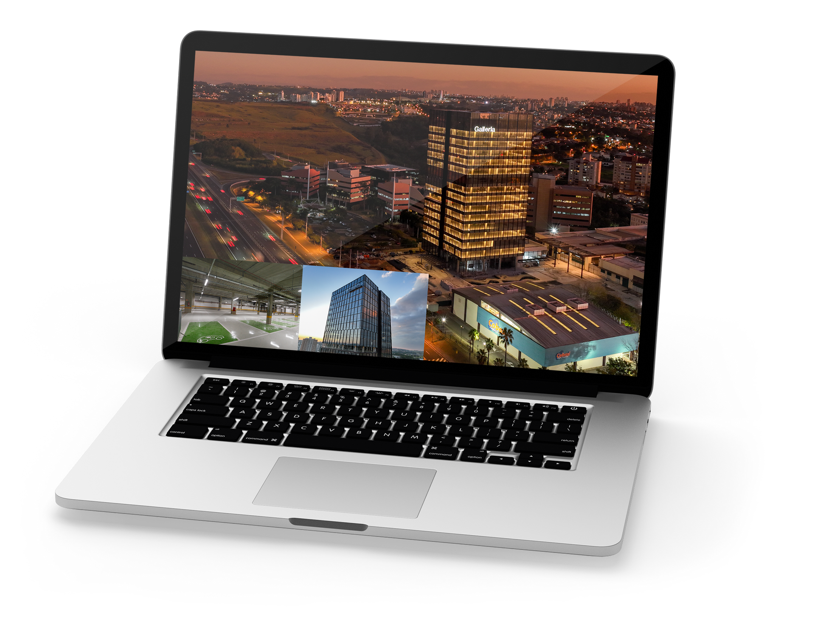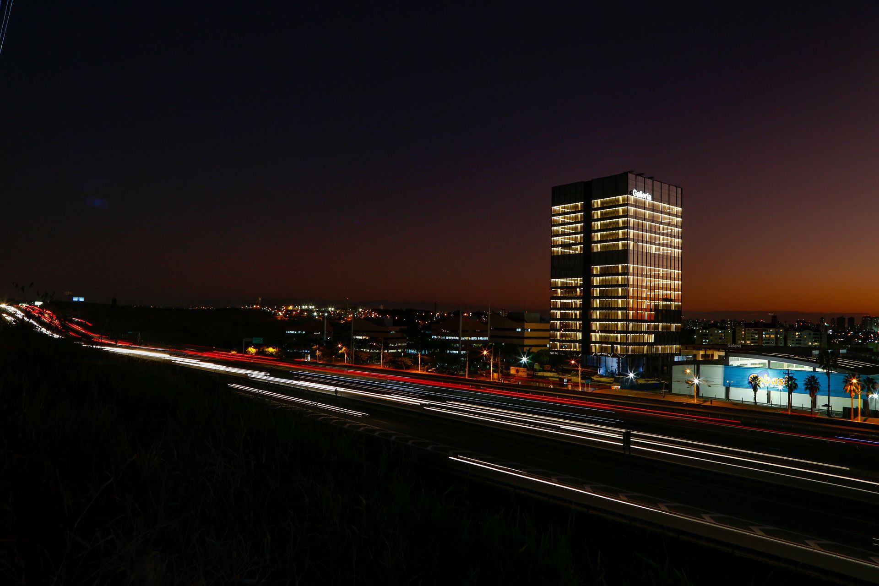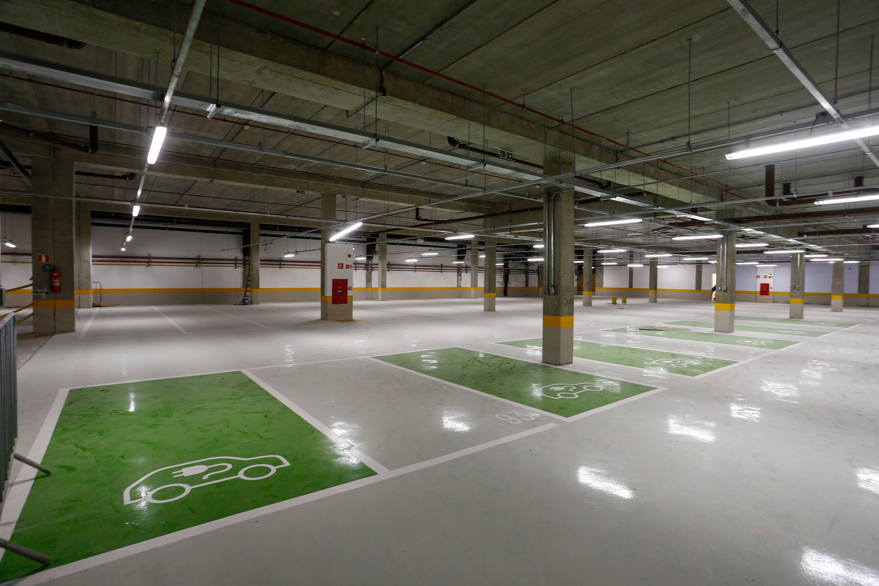Corporate Commercial
Corporate Buildings
In this segment, opportunities are identified in strategic locations with high visibility and demand. Following identification, legal, market, and economic-financial feasibility studies are conducted to enable land acquisition for project implementation. The development of this type of product focuses on optimizing natural resources, generally aiming for LEED certification, one of the world's leading sustainable building rating systems.
Our projects are designed to offer occupants large, modular, and flexible corporate spaces, equipped with high connectivity, climate control, energy efficiency, security, and accessibility. The target audience includes major companies and corporations in finance, law, commerce, technology, agribusiness, and other sectors.
Projects in Development
Corporate Tower | Campinas | Triple A Tower
Merely Illustrative Perspectives, Subject to Change
Success Cases
Sky Galleria
Address
Ballerina Selma Parada Avenue, 505 - Madalena Garden, Campinas
Architectural Design
L35ACIA
Certification
LEED GOLD
(Leadership in Energy and Environmental Design)
Built Area
27.673 m²
Number of Floors
18 floors, including 14 typical floors
Product
Office units ranging from 251 m² to 1,028 m² (BOMA area)
Number of Underground Levels:
2 underground levels with 446 parking spaces
Land area
5.094 m²




